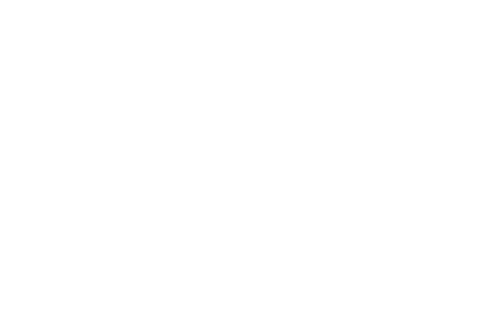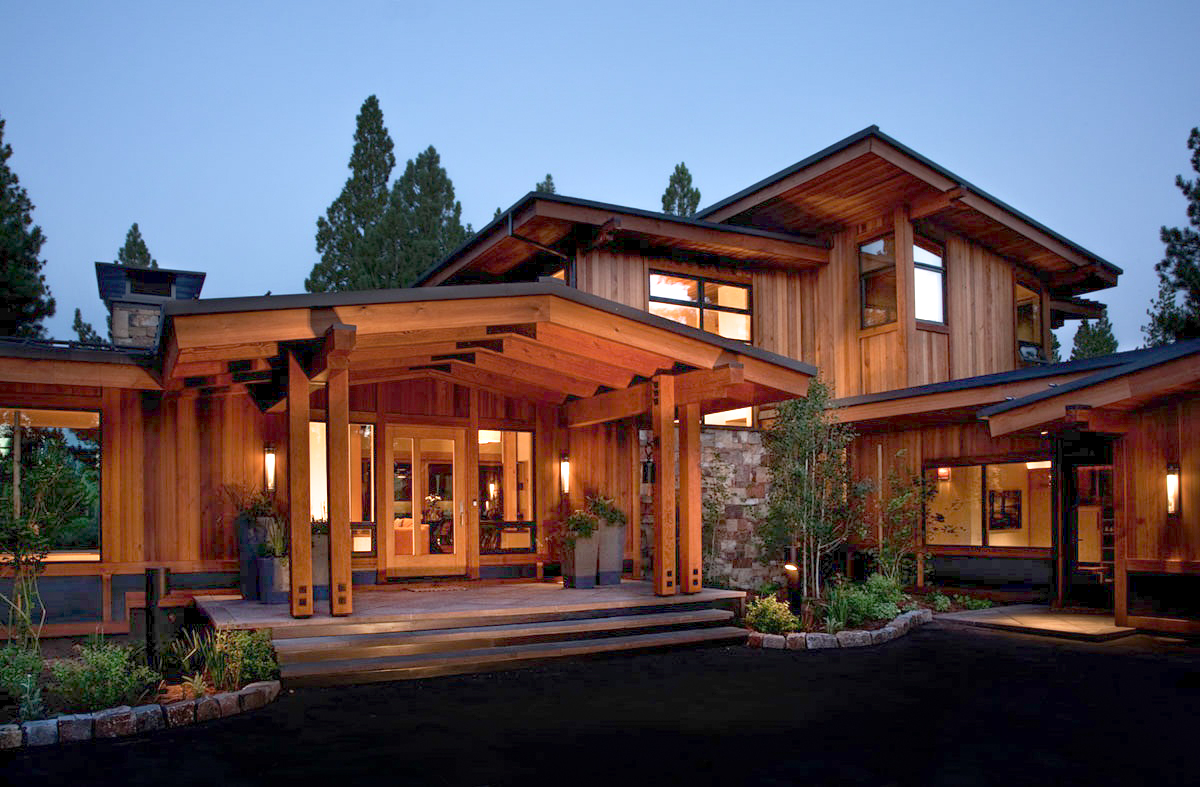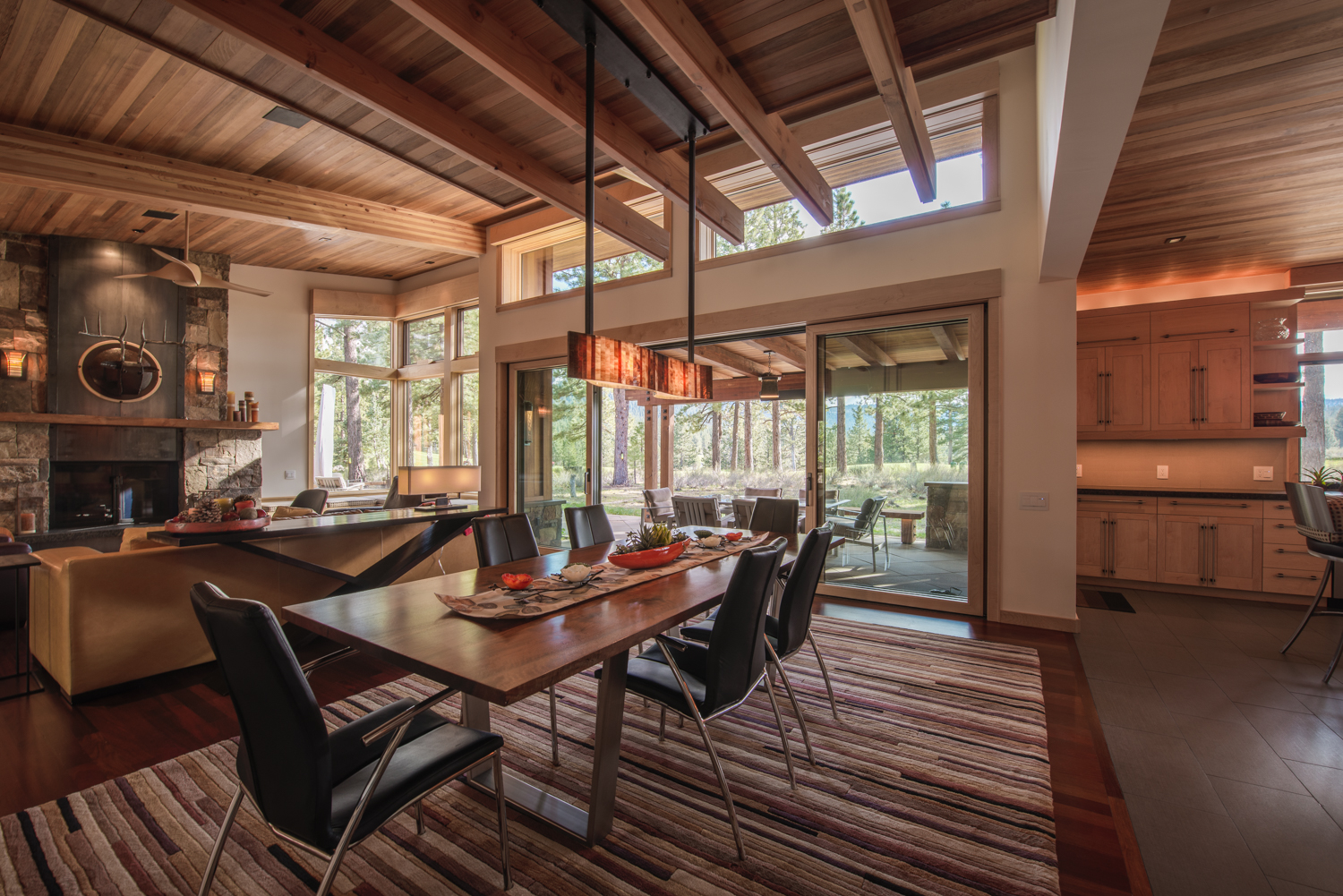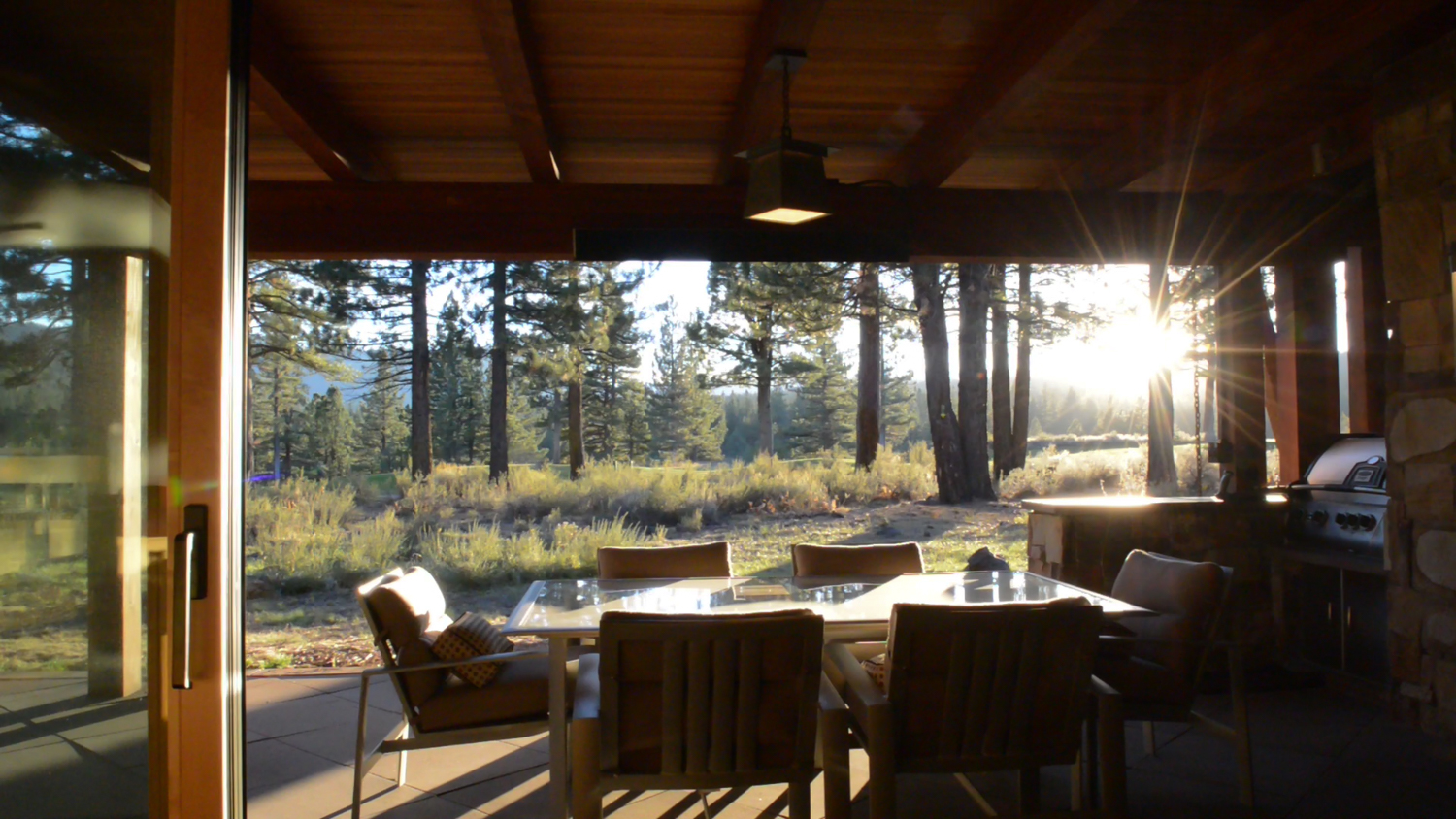405 Carrie Pryor
$4,889,000
405 Carrie Pryor, Truckee, CA 96161
5256 Sq Ft
4 bedrooms
6 baths
CHECK OUT A 3D VIRTUAL TOUR
See the property from above
Tahoe Quarterly Mountain Home Awards – Outstanding Award 2011
Privately located on a quiet cul de sac
1 acre site
Overlooks the 14th fairway
Sweeping Northstar and Sierra Crest views
Desirable southern orientation
Four ensuite bedrooms
Spacious living areas and bonus rooms
Convenient access to Lahontan Lodge and amenities
Architects: Ryan Group
Contractor: Jim Morrison
VIDEO
Perfection in contemporary architecture captures the essence of true mountain living while maintaining a clean, modern presentation. The overall feel of this Lahontan retreat is welcoming and refreshing; an experience enhanced by thoughtful design and functional living. Each room invites you to appreciate simplicity and the intentional connection between your outdoor mountain surroundings and the peaceful indoor enclaves. Strikingly rich woods and distinct materials will catch your attention as they contribute to visually appealing yet efficient living spaces.
Steps from your door the 14th fairway of the Tom Weiskopf golf course beckons you while in the distance, the picturesque slopes of Northstar and peaks above Squaw Valley serve as a backdrop. The dining, spa, and fitness amenities of Lahontan are easily accessible, or you can just walk out your door to enjoy a hike on the many trails nearby. Whether you are reading a book on a snowy day or relishing the pristine Tahoe summer evenings with friends on the terrace, you will enjoy the flow and ease of life at this mountain retreat.
DETAILS
Overall/Location
Tahoe Quarterly Mountain Home Awards – Outstanding Award 2011
Ryan Group Architects designed house
Mid-century design with low-slope roofs and generous glazing
Located on quiet cul-de-sac
Near-level golf course frontage
1-acre homesite
Throughout
5,256 heated square feet
Passive solar design
Radiant heating and air conditioning
Extensive built-in cabinets in all rooms
Some windows are power operated
Concealed window coverings
One wood-burning and three gas fireplaces
Many custom floor coverings
Wood, slate and carpeted floors
Clear western red cedar ceilings and soffits
Maple windows
Maple and walnut cabinets
Walnut and maple countertops
Brazilian cherry flooring
Douglas fir structure
Leather and stainless steel cabinet pulls
Guest House
Separate from main house
Private garage, entry and living zone
Kitchen
Walk-in pantry
Granite countertops
Oversized sliding doors opening to covered exterior dining terrace
Master Bedroom
His and hers master baths with generous shared shower
Master suite on its own level
Lit closet rods in master closet
Bedrooms
Four en-suite bedrooms
Ceiling fans in all bedrooms
Bonus Rooms
Large den with office space
Second office
Planning area near kitchen
Exterior
Extensive landscaping
Heatable exterior walkway / driveway
Ample parking for 3 full-size autos and a golf cart
Maple window frames with aluminum clad exterior
Fire pit, hot tub and built in seating on sunny terrace
Heated snow fences on roof eaves
Tempered planters at entry for extended growing season
Clear western red cedar siding
Covered guest entry, two covered family entries

























